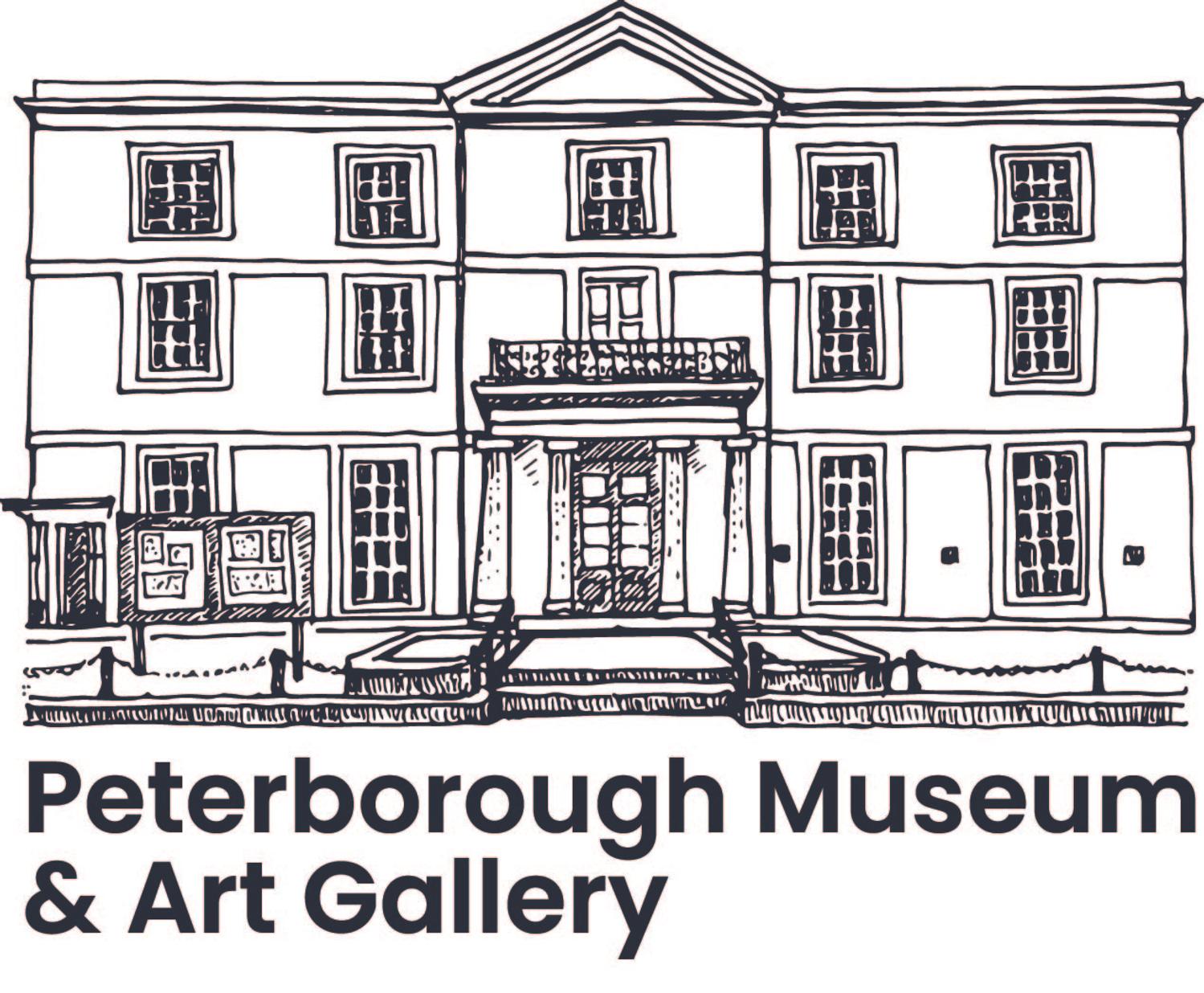Peterborough Cathedral
Tuesday 20 February 2024
A look at the history of Peterborough's grandest building
The Cathedral Church of St Peter, St Paul and St Andrew, better known as Peterborough Cathedral is an awe inspiring architectural jewel that has sat right in the heart of our city for the past 900 years. But it's origins are much older than that, spanning over 1400 years, with tantalising clues that may even place a Roman monument or temple on the site.
Join us as we explore some of the Cathedrals history, and how our city developed around it.
Foundation of the First Abbey 655AD
A monastery is founded on the current Cathedral site, at that time called Medeswell, later Medehamstede (“the home/farmstead in the water meadows”), located on the north bank of the River Nene. The monastery was founded by Peada, son of King Penda of Mercia, and completed by Peada’s brother Wulfhere. At that time Mercia was a pagan Saxon kingdom, but as part of a marriage contract with neighbouring Christian Northumbria, Christian missionaries were allowed to found a religious house here. The original monastery may have been built of timber, but seems to have been later replaced in stone. These original monks were Celtic Christians.
Abbot Seaxwolf, the First Abbot of Medehamstede 655AD
The first abbey in Medehamstede, now Peterborough, was built around 655. The abbey was founded by King Peada, who also employed the first abbot. The abbot's name has been spelt in a variety of formats including Saxulf, Sexulf, Saxwulf, Seaxwolf and Sexwolf. There are also many different accounts of how he lived his life.
Sexwulf was much celebrated in Medehamstede in the past, although the name has now been all but forgotten. He is said to have been wealthy, well-liked and had many connections amongst the elite of the Saxon community. These connections enabled him to convert many others to Christianity and he was rewarded for his hard work by becoming a bishop.
He is also credited with establishing the first community in what is now Thorney. A small anchorage was created on Thorney island by him when he was gifted the land, known then as Ancarig.
Reference: 'Houses of Benedictine monks: Abbey of Thorney', in A History of the County of Cambridge and the Isle of Ely: Volume 2, ed. L F Salzman (London, 1948), pp. 210-217.
Vikings Raid the Abbey 870AD
Peterborough monastery is said to have been attacked and destroyed by Viking invaders, most likely the ‘Great Heathen Army’ led by ‘Ivar the Boneless’ which invaded East Anglia this year. Some scholars have disputed the veracity of this event, but given the similar treatment meted out to other abbeys locally at this time the Viking attack seems credible. A relic of this original monastic church is the ‘Hedda Stone’ displayed in the Cathedral today.
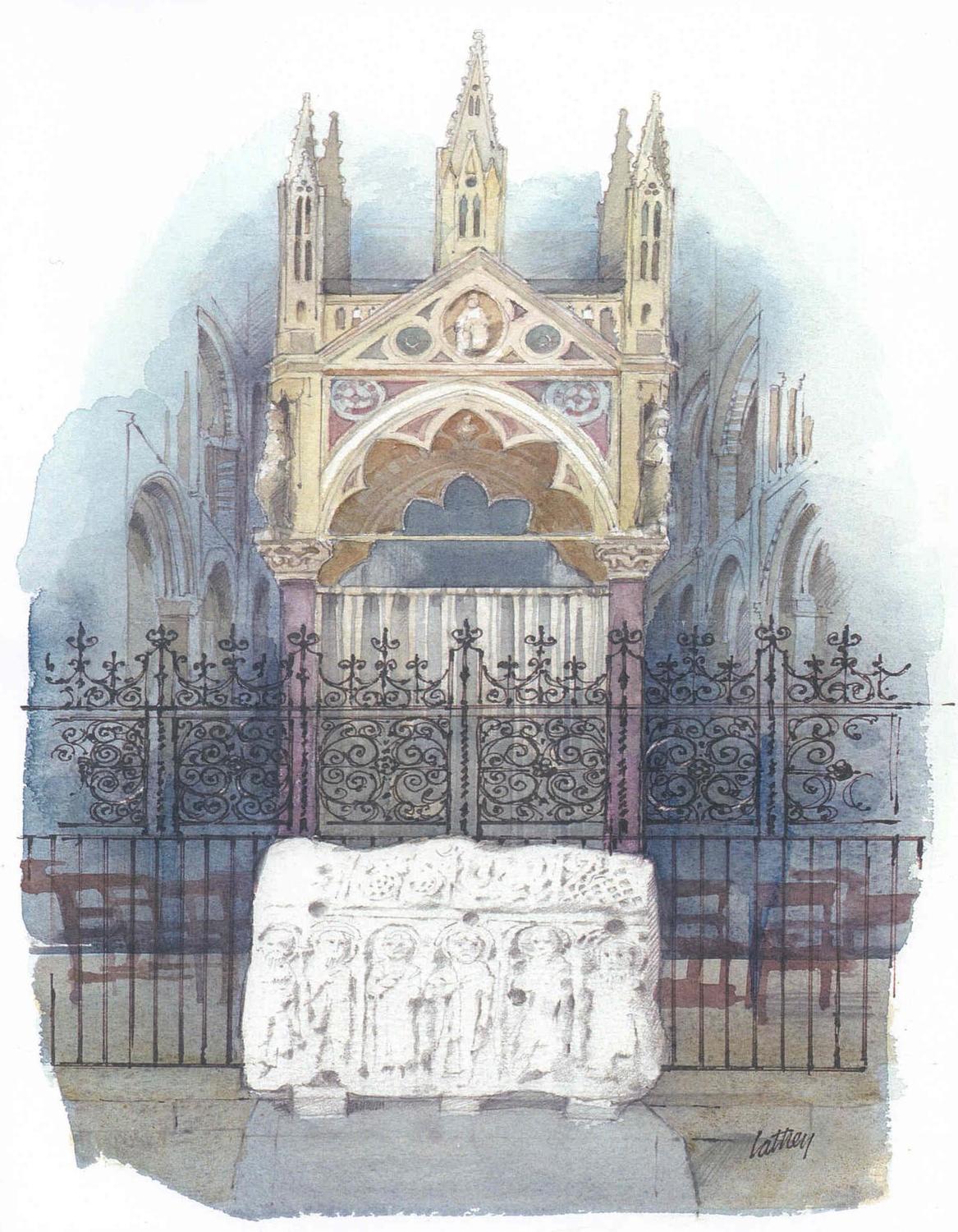
The Abbey is Refounded 870AD
After it's destruction by vikings in 870 the monastery on the site is re-founded by the authority of King Edgar the Peaceful and Bishop Aethelwold of Winchester as a Benedictine Religious house. Aethelwold had a series of dreams and visions encouraging him to set out and refound the abbey, although he initially got lost and ended up in Oundle instead! Further visions put him on the right track and he rebuilt the abbey on its previous site.
A township starts to spring up to the eastern side of the monastic precincts, and the whole is bounded by a ditched and embanked burgh wall. Within a century, the monastery’s wealth increased dramatically, so it is often nicknamed ‘Guildenburgh’ – the ‘Golden Borough’.
Peterborough at the Battle of Hastings 1066AD
The Battle of Hastings is the battle where William of Normandy defeated King Harold Godwinson to gain the English throne. Peterborough was involved as Abbot Leofric of Peterborough Abbey and a group of his followers accompanied King Harold as he rushed to meet the invading Normans. Leofric died on the way and all the rest of his party were killed at the battle.
Following the death of Leofric the monks appointed their own Abbot, Brando (Hereward the Wake’s uncle), without the consent of William. When Brando died three years later, William took his revenge by appointing Turold as Abbot, who was not a monk and was deeply unpopular. It was this appointment that gave Hereward the excuse to attack the Abbey and town.
Transept Ceiling Painted 1115AD
The north and south transept ceilings of Peterborough Cathedral are made of wood. The wooden boards have been placed together to form a pleasing diamond pattern, but these were never designed to be seen.
The original medieval transept ceiling was completed between 1155 and 1175 on the request of Abbot William de Waterville. We know very little about the first ceiling other than the evidence of previous wooden beams. But it is thought the ceilings were divided into 12 panels and were likely to have been painted.
The second transept ceiling was created in the early 13th century and crucially before the nave ceiling. It is possible the painters honed their skills on the transepts before attempting the nave ceiling. Some of the wooden boards that remain are from the 13th century, but the paint has been since removed. The paintwork appears to have followed the diamond pattern created by the boards and contained a stylised cross in the centre of the diamond. Restoration work to the ceiling revealed ghost or shadow outlines of some original shapes, from which this design was created.
The ceiling was repaired and redecorated several times, which was left the residue of later painting. Several colours including black, white and brown were easily identified during restoration, but many others would have been used.
A black and white image exists of the north transept ceiling prior to the rebuilding of the central tower. The image clearly shows a diamond pattern and suggests at a bold and bright design.
Reference: Harrison, H, Peterborough Cathedral: The Transept Ceilings, Record of Treatment and Additional Investigations following a fire in the Cathedral on 22 November 2001, (The Perry Lithgow Partnership, 2002)
The Building of the Current Cathedral 1118AD
The current Cathedral building started in 1118 with the rounded apse at the east end, which still survives today. The construction took 120 years – about 5 generations of stonemasons and workmen would have helped with the construction. The men who started the work would have known that they or their sons would not live to see the church’s completion. The Cathedral has a rare example of some of the original winding gear used in the building work still surviving inside the West Front.
More Holy Relics for Peterborough's Abbey 1174AD
Construction of the Becket Chapel and adjacent hospital began in 1174, to house many of the monastery’s holy relics, not least the relics of the newly canonised St Thomas Becket, the Archbishop of Canterbury. Becket had visited the abbey with King Henry II in 1154, but was later murdered in Canterbury Cathedral on the probable orders of the king. Abbot Benedict acquired some of Becket’s relics for Peterborough Abbey to encourage pilgrims, including the flagstone his head laid on as he died; a bottle of Becket’s blood (said to never congeal); and Becket’s bloodied undergown that he was wearing as he was murdered. The latter was ceremonially washed on feast days – the washing water then collected and sold to pilgrims as a cure-all. The Becket Chapel survives today as the Cathedral’s tea-room.
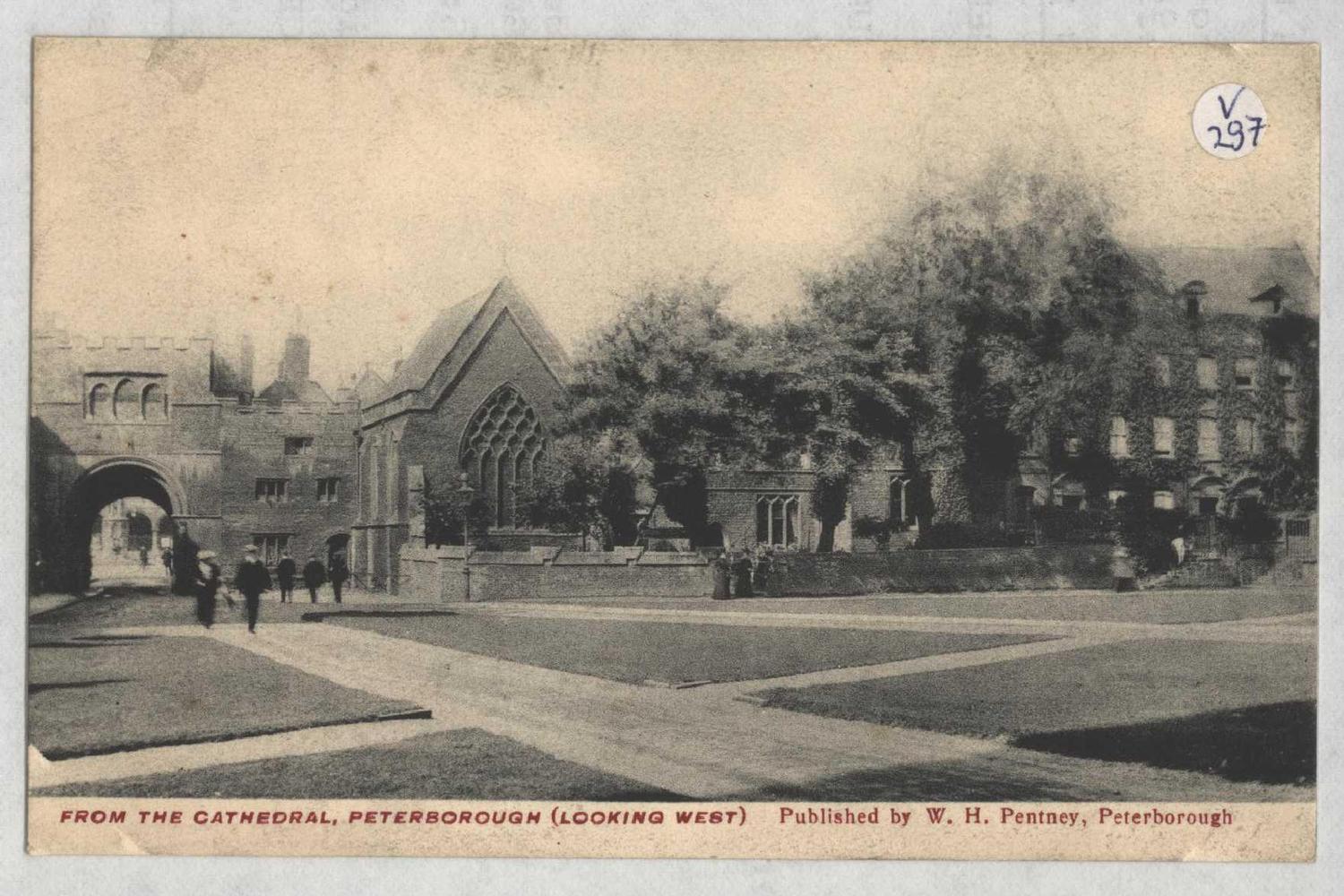
Abbey Church Completed 1238AD
The new monastic church was consecrated in 1238 and the structure of the building has remained essentially as it was on completion. Most significantly the original wooden ceiling survives in the nave, the only one of its type in this country and one of only four wooden ceilings of this period surviving in the whole of Europe, having been completed between 1230 and 1250. It has been over-painted twice, but retains its original style and pattern.
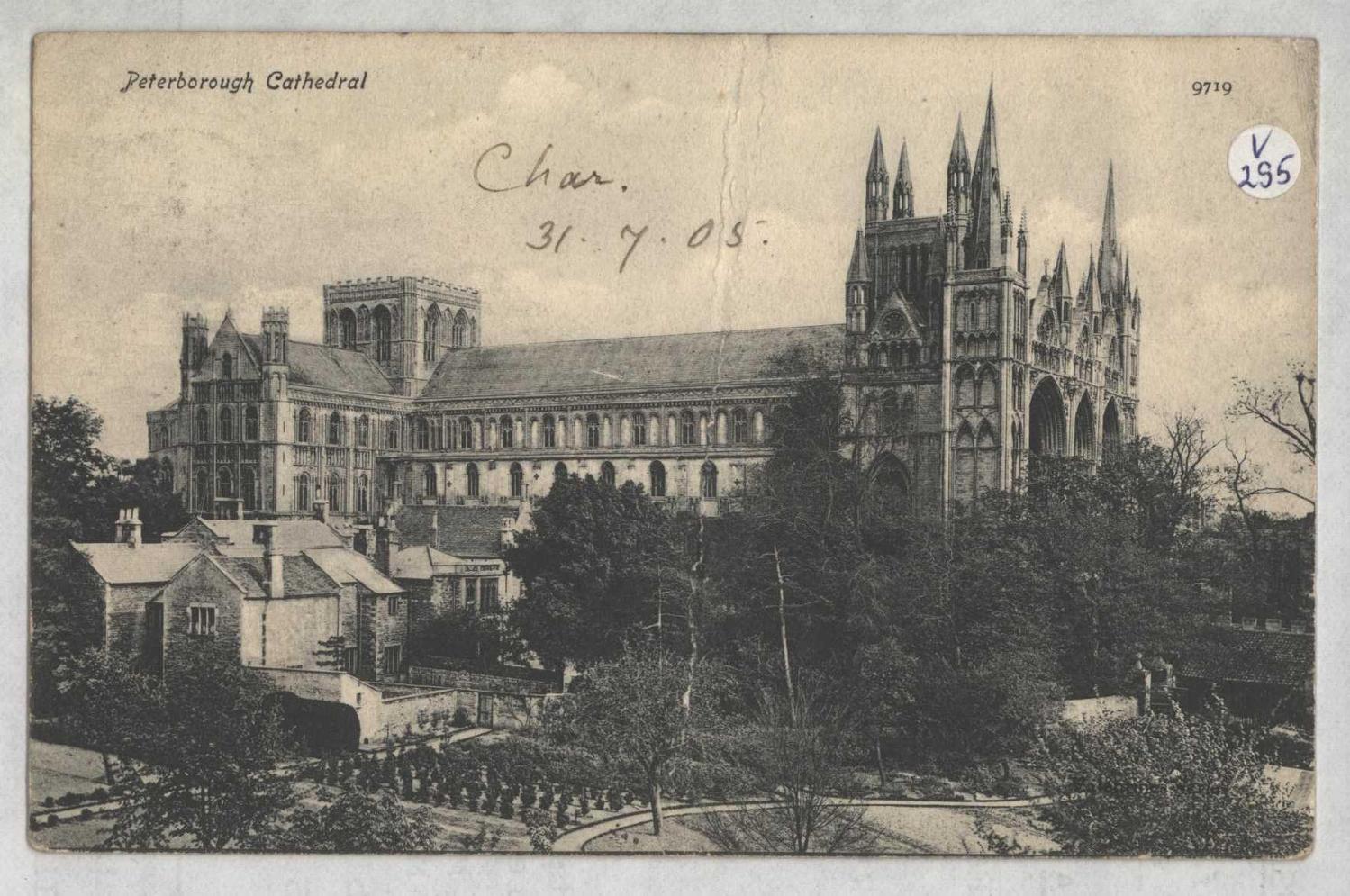
Holy Waters Run Deep 1396AD
A peculiar landscape feature in Longthorpe has been the source of several myths and tall tales over the years and debate is still ongoing as to its origins.
The holywell, situated in land to the west of Thorpe Hall, is also known as St Cloud's well. It was said to have been the home of hermit St Cloud in the past. It's first reference as a holy well is from a document dated to the Abbotship of William Genge (1396-1408), although the location was referenced earlier than that.
The well is in fact a natural spring which was contained under a mound in the eighteenth century to form a grotto. One myth surrounding the well is that the mound contained an entrance way to tunnels that led to the Cathedral. Although the land was once controlled by the Cathedral, it is geographically impossible for a tunnel to have existed between those two sites. Similarly the myths about hermits living there cannot be true due to the date that the mound was built.
The spring feeds a series of medieval fishponds, which are still in place. Again there is some uncertainty about their origin. One idea is that they were used originally by the Cathedral and later by occupants of Thorpe Hall. Another argument is that they were created by the occupants of Longthorpe Manor. This suggestion is the favoured option because the Cathedral had their own fish ponds. Although eating fish that had swum in the waters of a holy well might have appealed to the religious community.
Dame Agnes' Gaze 1400AD
Peterborough Cathedral was originally known as Peterborough Abbey and was a home to Benedictine monks. It was also home to the widow Dame Agnes in the final years of her life.
Dame Agnes was said to live in rooms between the choir and Lady Chapel, a building which has been destroyed, but the outline of which can be clearly observed on the walls on the North East side of the cathedral. There existed a passageway between the lady chapel and choir which led to a smaller chapel, and it was above this that Dame Agnes was said to live.
A lady of devotion, she dedicated her final years to listening to services and gazing through a small hole down onto the altar of the Lady Chapel below her. She would only have been able to see the altar and, we can assume, would have spent the end of her life deep in prayer, in a hermit-like existence.
References: W. D. Sweeting (ed.), Fenland Notes and Queries, A Quarterly Antiquarian Journal for the Fenlands (1891)
Wine For Pentecost 1448AD
William Morton’s account book details expenses incurred by Peterborough Abbey whilst he was the almoner there from 1448 to 1467. Much of the entries are for running expenses such as thread for repairing clothing and repairs to the abbey and manors that it ran. One item stands out from 1459 when the convent was provided with 3 ½ gallons of wine for Pentecost at a cost of three shillings and nine pence (around £120 in today’s money) and for the feast of the assumption they paid three shillings six-and-a-half pence (£113) for 4 ¼ gallons. One wonders if they were drinking it or bathing in it!
Reference: 'Houses of Benedictine monks: The abbey of Peterborough', in A History of the County of Northampton: Volume 2, ed. R M Serjeantson and W R D Adkins (London, 1906), pp. 83-95.
The 'New Building' 1496AD
The Presbytery roof was renewed and an extensive building programme undertaken at the east end of the Cathedral creating the 'New Building'. It is an excellent example of late Perpendicular work with fine fan vaulting designed by John Wastell, who went on to work on Kings College Chapel in Cambridge. The building was commissioned by the penultimate abbot, Robert Kirkton, who funded some of his works by corrupt means, demolishing local properties and confiscating common land.
Dissolution of the Abbey 1539AD
The great abbey of Peterborough was closed and its lands and properties confiscated by the king, Henry VIII. Orders had come the previous year to get rid of any relics, and the Abbey’s collection was destroyed. In the spring of 1539, Henry called a Parliament, and legislation was passed to enable all monastic property to be conferred on the crown: all the remaining monasteries were to go. Whilst some monasteries offered resistance, and the monks were dealt with harshly, Abbot John Chambers surrendered the Abbey seal with no resistance when Henry’s commissioners arrived on 29 November 1539. Chambers received an annual pension of £266, 13s 4d.
Many monastic buildings were pulled down, with lead from the roofs melted down into lead ‘sows’ for sale.
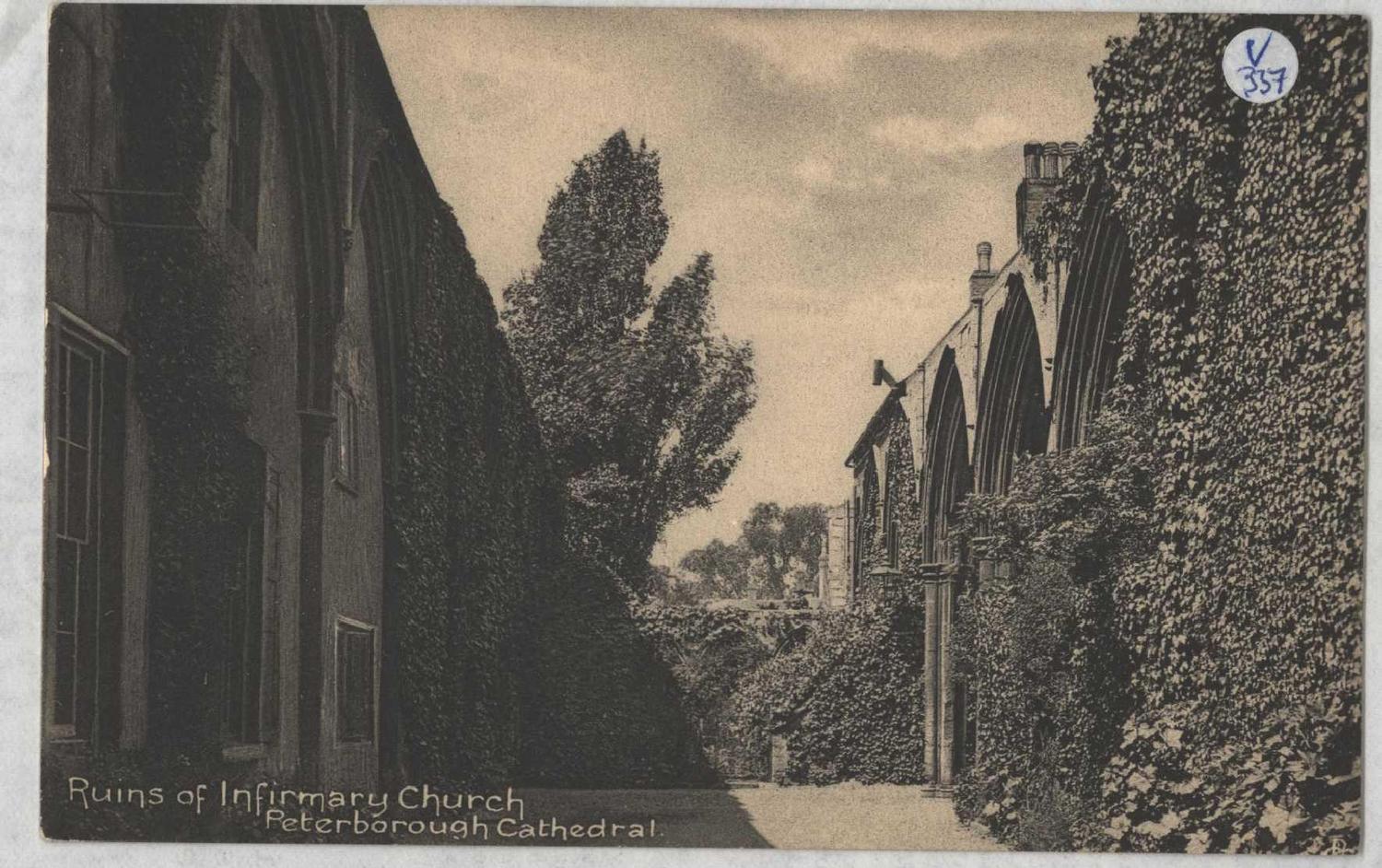
Repairs to the Dead Man's Door 1548AD
The cemetery for Peterborough Cathedral is to the north of the building. Thousands of people were buried there, from monks to grave diggers. In the past, any people who had their funeral in the cathedral exited the building via the north door, which gave direct access to the graveyard. This is the last door that their body would pass through, so it is known as dead man's door.
In 1548/9 the lock of the door needed repairing, which is not surprising given how old the door is. Two pence was paid for 'mending the loke [lock] of the dedmans dore [door]',(1) which appears a bargain in modern terms. No records exist to say if the lock was needed to keep the living or the dead out of the cathedral!
Reference: (1) W. T. Mellows, The Last Days of Peterborough Monastery, Northamptonshire Record Society, 1950, p107
Bishop Dove Confirmed 1601AD
Born in 1555 during the reign of Queen Mary I, Thomas Dove became chaplain to Queen Elizabeth I who was so taken by his ecclesiastic style that she referred to him as 'the dove with silver wings.' After working as a vicar in Saffron Walden and as Dean of Norwich Cathedral, he moved to Peterborough, where he was confirmed as Bishop on 21st April 1601.
He remained as bishop for 29 years, overseeing the removal of Mary Queen of Scots' body to London during his administration. During that time he was also Rector of Castor Church, as all Bishops of Peterborough were from 1613-1851 : he was the first to hold both positions together.
His son Sir William Dove of Upton commissioned a large memorial for his burial in Peterborough Cathedral in which he wore long ecclesiastic gowns and was laying with books around him. Sadly, the monument was destroyed during the civil war and his son had died in 1635, so it was not replaced, however, this is not the only item that survives from his life. In 1850 a wax imprint of the seal belonging to Bishop Dove was donated to The British Museum, which shows a country tableau of a man feeding a dove and another hitting a snake, with the distinctive cross keys of the city clearly displayed. The seal would have been pressed into wax to secure correspondence and make documents official. The original seal was put up for auction in 2016 and was made from bronze and leather.
He should also be remembered for his home in Upton, near Castor, where he erected a very unusual sundial, which has been identified as Scottish in origin. The very striking large stone structure must have been difficult to transport to Upton, being nearly 6ft tall, not to mention expensive. It is grade II listed and currently sits in a paddock which can be viewed from the village green.
References: The Gentleman's Magazine and Historical Chronicle Vol 66 Part 2, July 1796 p539-541
The New Lead-Free Cathedral Font Christened 1660AD
According to the Cathedral registers, the font in the church was pulled down by Cromwellian troops. The registers state that it was 'puld downe, and the lead taken out of it by Cromwell's Souldyers.'
A new font was ready for its first christening by November 1660. The first child to use the font was a girl named Hellen Austin on 7th November 1660.
An elaborately carved font dating from the 13th century was rediscovered in 1820 in a canon's garden. It was unclear how long it had been in the garden and could possibly have been the one pulled down by Cromwell's soldiers. The lead in reference might have been an inner lining to the font. Knowing what we now do about lead, Hellen was lucky to to be the first child not to have a lead-lined christening.
Reference: W.D. Sweeting, Historical and Architectural Notes on the Parish Churches in and around Peterborough, (Whittaker and Co, 1868).
John Forster, Graffiti Artist 1687AD
The graffiti scratched onto the walls of the eastern end of the cathedral are numerous. They vary in size and form, but almost all contain initials or names of the artist.
One of the best names to search for is John Forster, who rather enjoyed scratching his name in the walls. His letter form is rather impressive and he has had enough time to fully form his name and date it. We can assume that he enjoyed making his mark because his name appears twice on the wall of the New Building. Update! John Forster's name and initials appear at least 4 times on the north and east walls of the New Building. Three of the items are dated, so we know it's the same John Forster. If you find any more, let us know!
Where to find them
His first signature (should that be graffiti tag?!) was scratched at the north east end of the cathedral. It is dated 1687. Further east on the same wall you can find his second attempt from 1688. Rather pleasingly it is easy to see an improvement in his letter formation and a more confident signature. He used an I in place of a J because that was the style of the 17th century. If you're looking for his name, you'll need to look for IF or Iohn Forster
Who was John Forster?
John Forster was likely to have been a pupil of King's School, which was based in the cathedral grounds at that time. How he managed to find the time to mark his name in such detail, we will never know. We can only guess what his punishment would have been if he was caught doing it.
A Hill in the Middle of Peterborough! 1736AD
For some time during the eighteenth and nineteenth century, the market place in Peterborough was known as Market Hill.
The earliest reference from the papers is an advert from 1736 for the letting of 'An old-accustom'd Grocer's Shop... situate upon the Market Hill in Peterborough'.
A reference to the Talbot Inn from 1774 states it is 'on the market hill'. This continued until an 1898 reference to J. A. Bingham, Auctioneer of Market Hill, Peterborough. Currently the area is known as Cathedral Square.
Cambridge and Chatteris still use the word hill for their market places. It certainly is an odd choice of word for towns in areas with little or no hills!
Reference: Stamford Mercury, Thursday 5th August 1736, page 4, col 1
J M W Turner's Painting of Peterborough Cathedral 1795AD
The painting of Peterborough Cathedral from the North by the artist Joseph Mallord William Turner (1775-1851) was first exhibited in 1795.
Turner made sketches for this and other works showing the cathedral, during his 1794 Midlands tour. This small watercolour is typical of the popular topographical imagery that was engraved for magazines during the period.
Whilst the cathedral is the dominant feature of Peterborough Cathedral from the North, the foreground figures of local women going about their daily lives add a sense of scale and harmonious order to the scene. Turner’s viewpoint also suggests the compactness of the city and its closeness to its surrounding countryside during the 1790s.
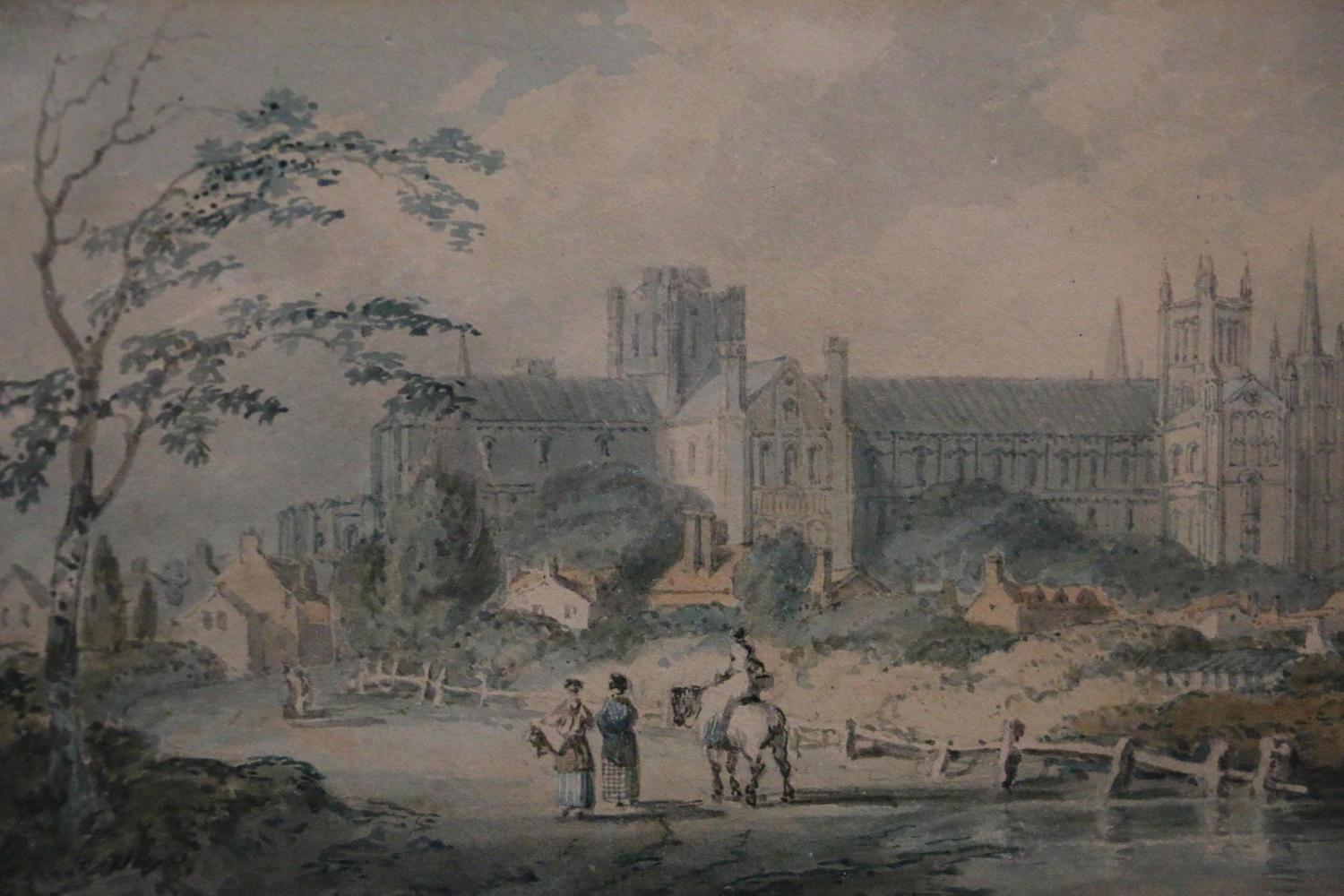
Queen Victoria's Tutor Buried in Peterborough Cathedral 1864AD
Dr George Davys was the last man to hold the position of both Rector of Castor Church and Bishop of Peterborough. He died on Monday 18th April 1864 at the age of 84 after 25 years in the role of Bishop of Peterborough and was buried in the Cathedral grounds on the 23rd of April.
The Northampton Mercury described his life as 'calm and unclouded' as was his personality. This would have been an asset for, some would say his greatest job, that of tutoring Princess Victoria, later Queen Victoria over a 10 year period. His tutelage of her was of great interest and the paper described how he was 'respected and beloved by his pupil' and that 'whenever her Majesty passed Peterborough on her way to the north, the worthy Bishop delighted to be in attendance on the platform of the railway station, not more to pay homage to his sovereign than to receive those kindly and pleasing tokens of regard from his august pupil, which everyone could see were no matter of form. Thankfully his portrait was taken and image stored in the National Portrait Gallery Collection.
Reference: Death of the Lord Bishop of Peterborough, Northampton Mercury, Saturday 23rd April 1864, p 8, col 3
Victoria and the Cathedral Repairs 1883AD
On the first of January 1883, the cathedral tower was said to be in such a terrible state it was in danger of collapsing and taking the entire Cathedral down with it. The total cost of pulling down and rebuilding the tower and fixing other parts of the building was estimated at £55,000. A request went out in local newspapers for people to collect small amounts in boxes to help raise the money needed. There was also a subscription list, the head of the subscription list being none other than Queen Victoria.
Rebuilding the Central Tower 1883AD
The Central Tower was rebuilt for a second time and after this the whole central and eastern area of the church required refurbishment. This provided an opportunity for the creation of the fine, hand carved choir stalls, cathedra (bishop's throne) and choir pulpit, and the marble pavement and high altar which are at the centre of worship today. The works led to the discovery of some of the Saxon church foundations and Roman stonework under the Tower and south transept. A tunnel was left so that these could be accessed.
Laying of the Corner Stone 1884AD
In the Peterborough Advertiser of 17th March 1933 was an article about the retirement of Mr Samuel Bird. He had worked for nearly 60 years for the Peterborough Building Contractor John Thompson. Mr Bird was interviewed by the newspaper at the age of 77. He was interviewed in his office situated in the extensive yards at the Thompson business premises in Cromwell Road.
On 1st January 1883, Mr Bird took charge of the rebuilding of the Central Tower of Peterborough Minster. The work was so complex it took a total of ten years to complete. Mr Bird had vivid memories of the laying of the corner stone of the north east pier of the tower on 7th May 1884. He recalled that the chief stone was laid by the Earl of Carnarvon in the name of H.R.H Prince Albert Edward of Wales.
Mr Bird remarked ‘copies of the Advertiser and The Times together with current coins of the realm, from £1 to a silver penny, new from the mint, were placed beneath the stone. Mr James T. Irvine was the clever Architects clerk of the Works at the time’. This time capsule, presumably the first Peterborough time capsule, is still in place. After the ceremony a tea was arranged for people associated with the works.
Reredos for Newfoundland 1923AD
In the 11th May 1923 edition of the Peterborough Advertiser was an article entitled ‘Peterborough Reredos for Newfoundland’. Referring to a photograph, it said, ‘This is little more than half of a very beautiful Stone Reredos for the Cathedral of St John’s Newfoundland, executed at Peterborough by Messrs John Thompson and Co. The article continued ‘The reredos is 26ft in length and 14ft 6in high combining the Gothic and Byzantine styles. It is of Auchinheath white Scottish stone and the Sculptured figures in Peasonhurst stone and depict left to right Theodore (Archbishop of Canterbury 668 to 690), St David, St Michael, Our Lord St George, St Andrew and St Patrick’.
The design was that of Sir Giles Gilbert Scott who later designed the red telephone box and the Battersea Power Station (of Pink Floyd L.P. cover fame).
Note: A reredos is an ornamental screen covering the wall at the back of an altar.
The Peterborough Rat 1931AD
In 1931 a small church museum was established by Canon Peel of the Cathedral of St John, Newfoundland, who wrote to 56 English Cathedrals requesting contributions for the collection in recognition of the ties between Newfoundland and the English Church. Among the objects donated was a copy of the 1699 deed establishing the parish, historic bibles, stonework, grave rubbings and a petrified rat. The rather unusual donation of the rat came from Peterborough Cathedral where the creature was found in the church rafters!
The rat may have been found during John Thompson’s roof works in 1925 where timbers were replaced due to an infestation of deathwatch beetles.
The Arm of St Oswald
A monk from Peterborough Abbey stole the arm of St Oswald from Bamburgh Castle and took it to his abbot at Peterborough in an effort to gain favour. Oswald was a convert to Christianity and King of Northumbria from 634 to 642. He spent much of his early life in exile, but when he returned to fight for his throne, he raised a cross and prayed for victory. Oswald won the battle and ruled as king of Northumbria until his death. While Oswald was king, he became known for his piety and generosity. During the celebration of an Easter feast, he supposedly gave away all the silver plates along with the food to the poor. The chronicles say his chaplain; Bishop Aidan blessed Oswald, saying “may this arm that has been so generous never perish”. When Oswald died in battle against King Penda of Mercia in 642, his arm was taken to Bamburgh where it remained uncorrupted. The arm remained the primary relic of Peterborough and the chapel of St Oswald still has a watch-tower where the monks safeguarded it day and night. St. Oswald’s arm disappeared from the chapel during the reformation along with its silver casket.
Cathedral Lavatorium Found at Farm
Peterborough Cathedral has a history much older than the present building and its name. Prior to be being a cathedral, the buildings were known as Peterborough Abbey. Monks lived and worked in the abbey grounds and some of the buildings they used can still be seen today mostly having undergone reuse or decline. Many have vanished entirely or are in pieces, for example the refectory, to the south of the Cathedral. Occasionally pieces of the old abbey appear in odd locations, such as the garden wall at Thorpe Hall and the lavatorium discovered on a farm.
Whilst cleaning a well on the Westwood Farm site, currently south of Peterborough City Hospital, a large stone bowl was discovered. The fine stonework led the finders to believe they had stumbled across something important. Analysis revealed the stonework was likely to be part of the abbey lavatorium where the monks would have washed their hands, usually found next to the refectory. It was dated to the Thirteenth Century, which made it a significant find. Quite what it was doing down a well, we will possibly never know!
The remains of a more modern, but beautifully decorated, lavatorium can be visited in Peterborough Cathedral.
Were There Tunnels From Peterborough Abbey?
The very short answer to this is no. There are many reasons why there weren't any though.
There are many stories of tunnels running from Peterborough Abbey in the city's folklore. It seems any significant building that is within a few miles of the abbey/cathedral has been rumoured to be linked to the abbey by a tunnel. Oxney House, supposedly had a tunnel, Thorpe Hall and the associated holy well was strongly rumoured to have a tunnel, and another was said to run from the cloister well to the river. There are even rumours of tunnels running all the way to Crowland and Ely Abbeys - the mind boggles!
There are tunnel-like structures underneath the cathedral, which relate to earlier buildings and repairs carried out. Accounts of people crawling through tunnels are true, but these tunnels don't continue outside of the building. Any tunnels stretching from under the abbey would have to be built at the same time as it was, so as not to undermine it, making them 900 years old. This in itself sounds problematic! The tunnels would have to be made from stone if they were to last any length of time, which would have been a significant waste of manpower when the abbey was being built. If made of wood, they would have collapsed almost instantly given the abbey's proximity to the Nene and raised water table - soggy wood doesn't make for good tunnels!
The water table (where the underground water level meets the soil) in Peterborough is exceedingly high in places and many locations used to sit underwater in the winter, such as the land between the abbey and the river. One of the reasons that St John's church was moved to the market place in the 15th century was because the ground around it was waterlogged in winter. Add in the fact that the river used to be tidal and the fens were constantly soggy except on islands such as Whittlesey and Thorney, you would likely have needed scuba gear to use any tunnels that headed south or east from the abbey. In addition, the market place (now Cathedral Square) was often sodden until the ground level was significantly raised, suggesting that even a tunnel heading west was liable to flooding.
If a tunnel running west from the abbey was feasible, what would be the logistics of creating a tunnel from the abbey to Thorpe Hall? Firstly, they would have needed enough stone for a tunnel one-and-a-half miles long and the manpower to both dig the trench and line it with stone. But how big and how deep would the tunnel need to be? If it's for monks to flee, it would probably want to be a full height tunnel, but even at a crawling height, they would have to dig down several feet to place the tunnel and backfill the ground above so it wasn't visible. In a city centre like Peterborough, there is no location that a tunnel could have been placed that it would not have been discovered, for foundations for modern buildings, and utility trenches, go down a long way and would have disturbed it. This is before we factor in the railway and the building of the Thorpe Road subway in the 1880s - if there was a tunnel, they would have recorded this fact.
Even if a tunnel stretching one-and-a-half miles, dug several feet into the ground 900 years ago, could theoretically survive, the other issue is the geology of the area. The land between the abbey/cathedral and Thorpe Hall is heavy with thick clays, cornbrash, and limestone deposits; anyone who has attempted to dig those in their garden knows they are not easy to dig. In addition, the ground is not flat but varies in height causing another issue. If you've ever walked the land around Thorpe Hall, there's a formidable hill to tackle if you're digging a tunnel.
So unfortunately, all of the tales of tunnels and fleeing monks are nothing but stories, but who doesn't love a good story?!
